How It Works
We create online, interactive floor plans with embedded 360 degree panormaic photos that give your prospects and clients the information they need to understand and envision themselves in your space. We create all of this for you. Here's how it works, step by step:
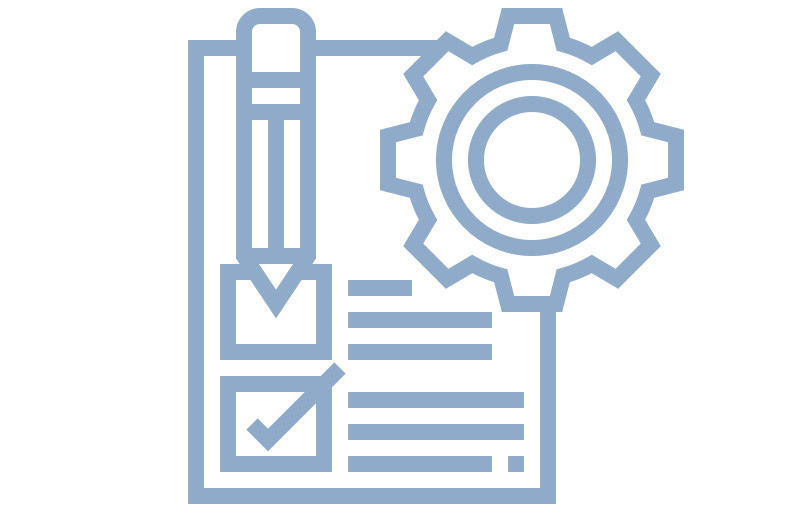
Step 1
We provide a quote
We work with you to review your needs, any existing photos, plans and rough measurements that you can provide in order to prepare a quote for the floor plans.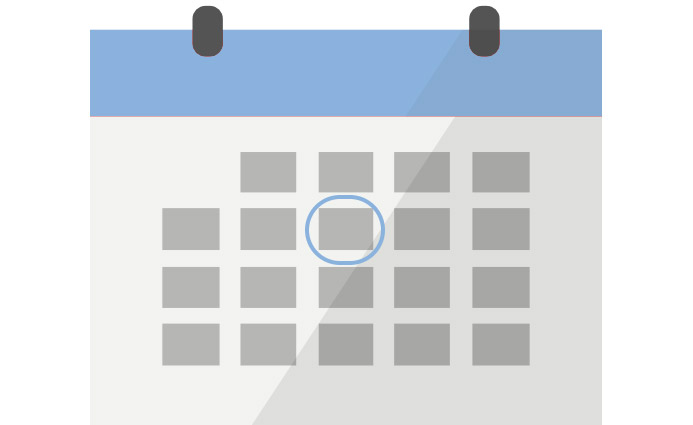
Step 2
We schedule a site visit
We schedule a time with you to visit your venue to map and photograph your space after receiving 50% of the quote from you.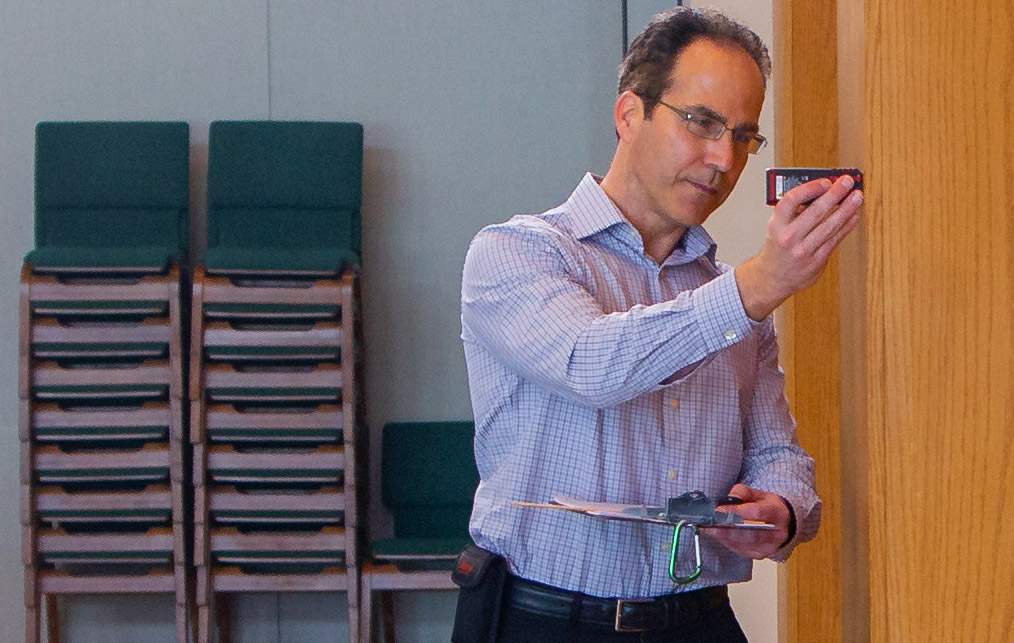
Step 3
We measure and photograph
We visit your site to map, measure and photograph your venue space.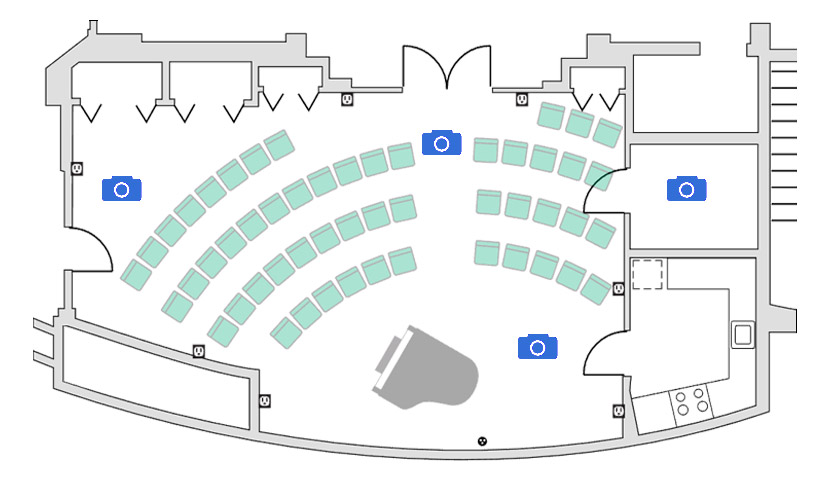
Step 4
We create your floor plans
Within approximately a week, depending on the size and complexity of your venue, we create your interactive floor plans with embedded panoramic photos.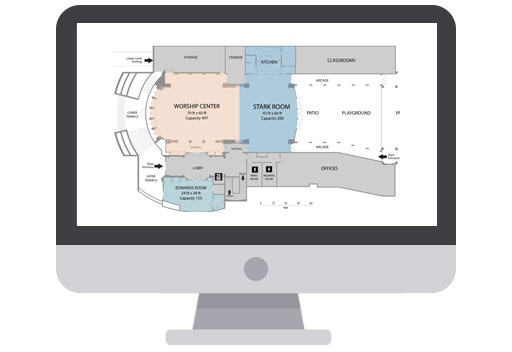
Step 5