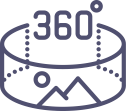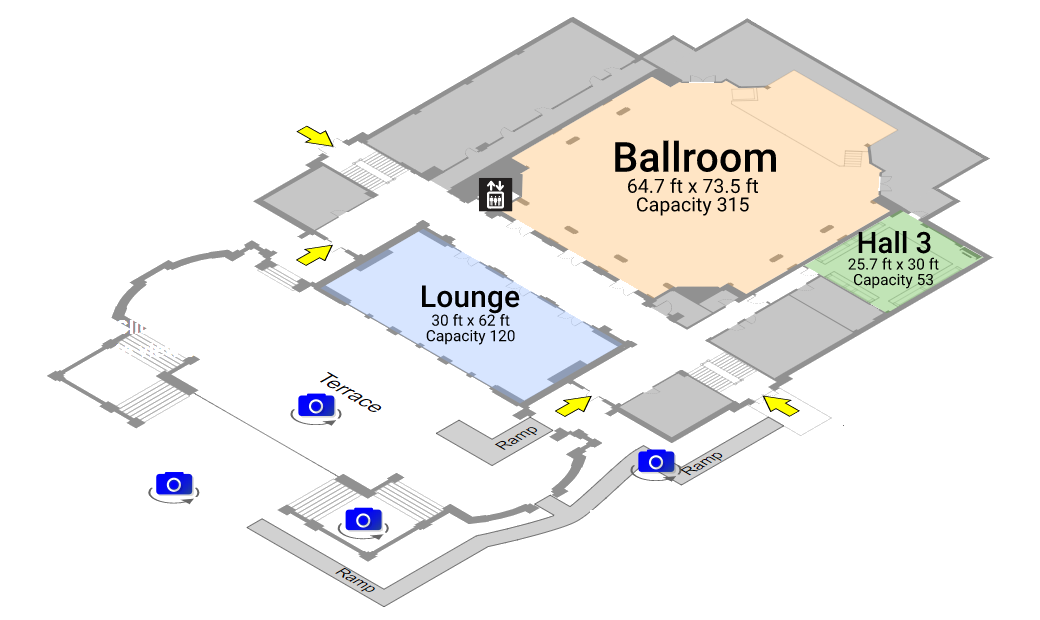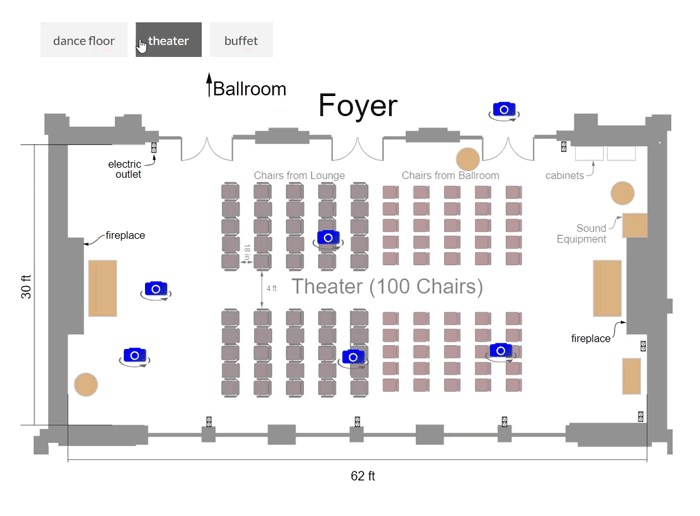Visualize Your Entire Facility and Streamline Operations with Interactive Floor Plans
Aiambiq's custom, interactive floor plans give facility owners, managers and users the ability to easily share and access complete, accurate information about a facility for: Event rentals, indoor wayfinding for visitors, operations and maintenance, leasing spaces, event planning, asset inventory and construction progress tracking.
How the Process Works:
First, we map and measure your facility to create original floor plans.
We schedule a visit to survey the facility and gather information about your spaces such as dimensions and asset configurations. Using this data we create detailed easy-to-understand floor plans.

Next, we photograph your space to create 360 degree images.
We take high resolution 360 degree photos throughout a facility. These immersive photos allow people to see the spaces as if they are standing there. The 360 degree photos are then seamlessly integrated into the online floor plans.

We create web-based
interactive floor plans
We provide a complete floor plan of your facility, accessible from a simple web link or through embed tools for your website. No special software is needed. This allows visitors to see the overall layout of a facility, click on spaces for details and view the spaces through 360 degree photos.
Ready to Get Started?
Get a free demo and quote for interactiev floor plans with 360 photos
A Simple Tool for Venue & Facility Managers
Overview Maps: Visualize your entire facility
From your overview floor plan, drill down to individual spaces in your facility. Identify locations of assets, furniture, amenities and rooms on clickable maps. Then access 360 photos to see those rooms and assets as if you're standing in the space. This quick intelligence enables quicker resolution of issues and work orders as well as reduced onsite visits.

Multiple Configurations: Simplify Space Management and Planning Decisions
Spatial information about your facility simplifies the decision-making process. We can create maps of multiple layouts and configurations of your facility spaces, so it takes only a link to a webpage or tap on a mobile device to get all stakeholders aligned on the current placement of assets. Consider seating, asset or space allocation visually, which saves time and effort.

Online Access: Explore your spaces in the field and on the go
The interactive floor plans are accessible online from desktop computers and mobile devices. Employees, maintenance crews, facility managers or event planners renting your venue can virtually visit, and revisit, the venue or facility online, anytime, without the need for an appointment or time consuming commute. The 360 degree photo walkthroughs allow planners to visualize how it feels to be in your space. It's also VR-enabled for devices such as Gear VR or Oculus for added immersion.

Interested in Learning More?
Connect with us to discuss
creating interactive floor plans: