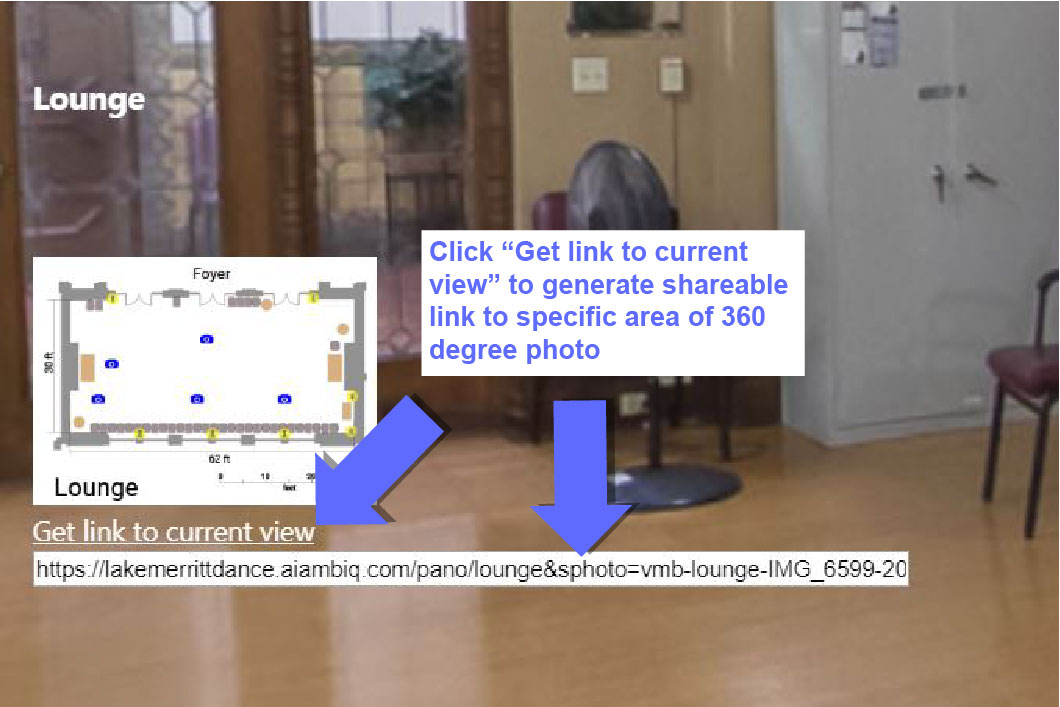How to Navigate Our Interactive Floor Plans
Sat, Apr 14, 2018
The starting point for navigating the floor plans for any venue is the overview page. When you first open the web page of the floor plan, you’ll see an overview such as the one below that shows the building interior and exterior with all of the spaces that have been mapped.
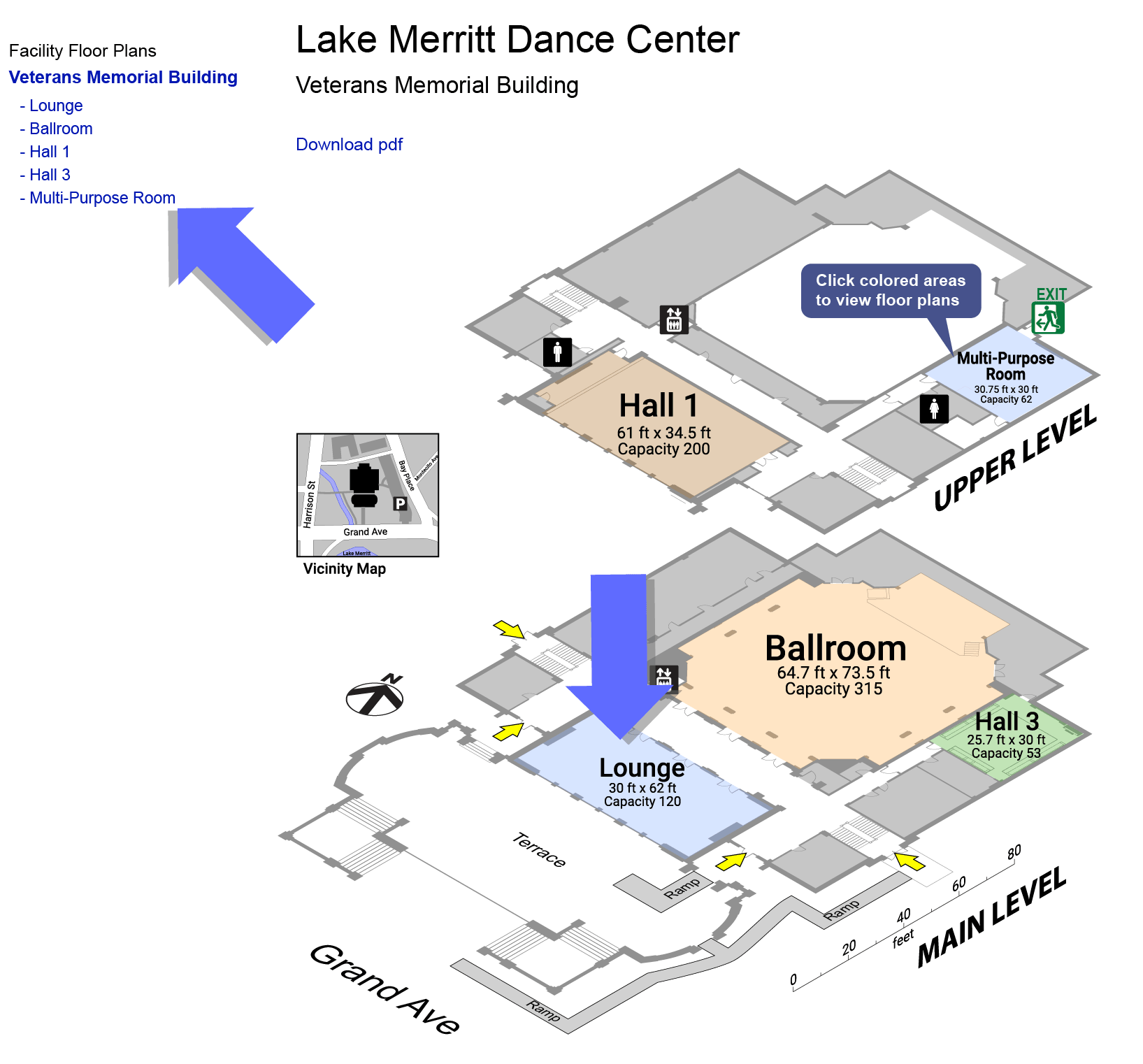
See Details of a Space
Next, to visit a specific room or space in a facility from the overview page, click a link from the left sidebar or on any of the areas highlighted in various colors on the overview plan.
After arriving on the page of a specific area, you’ll see a detailed floor plan.
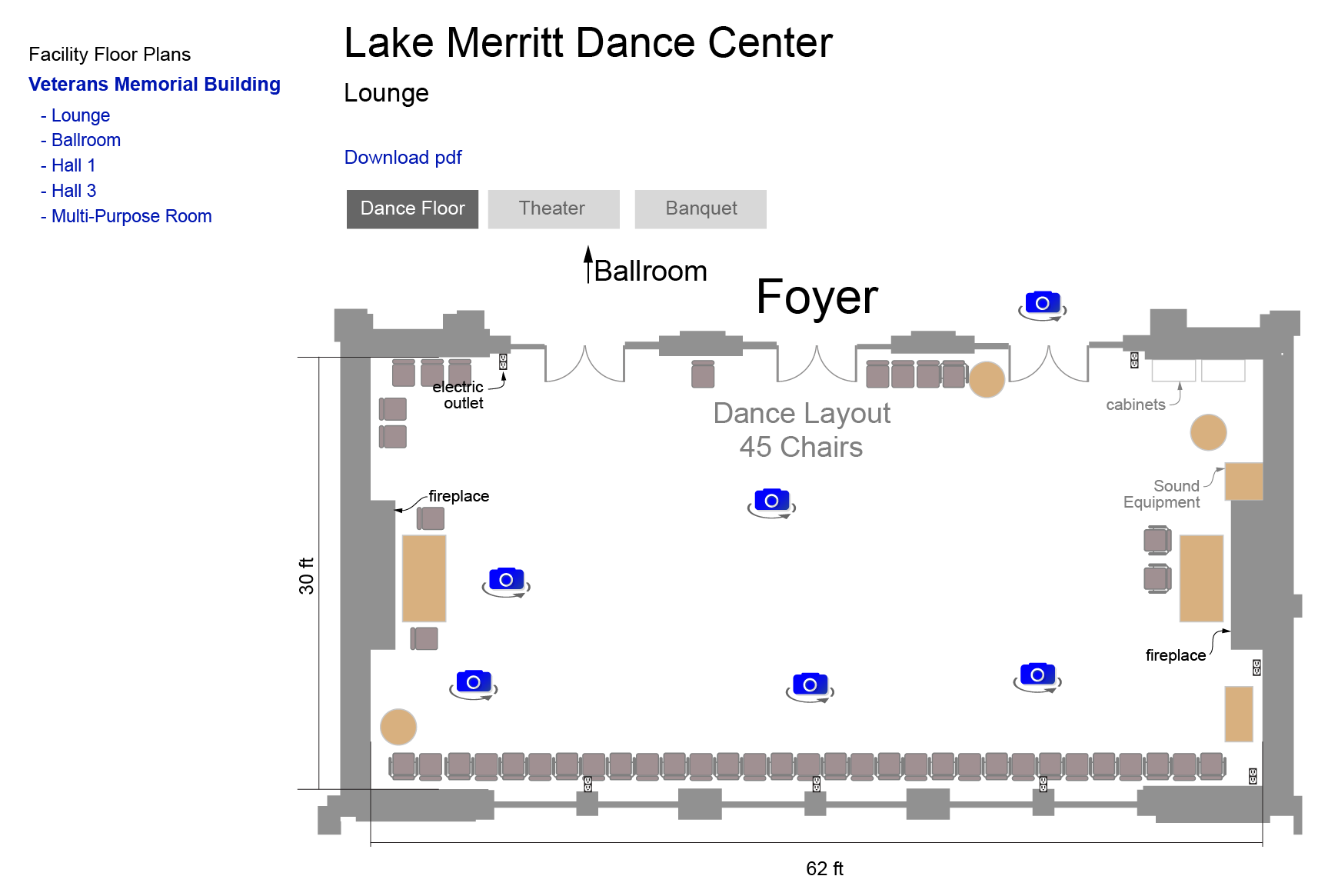
Because some rooms can be setup to host different types of events, some of the floor plan will feature more than one layout, accessible from buttons above the floor plan. Click on a button to view its corresponding layout.
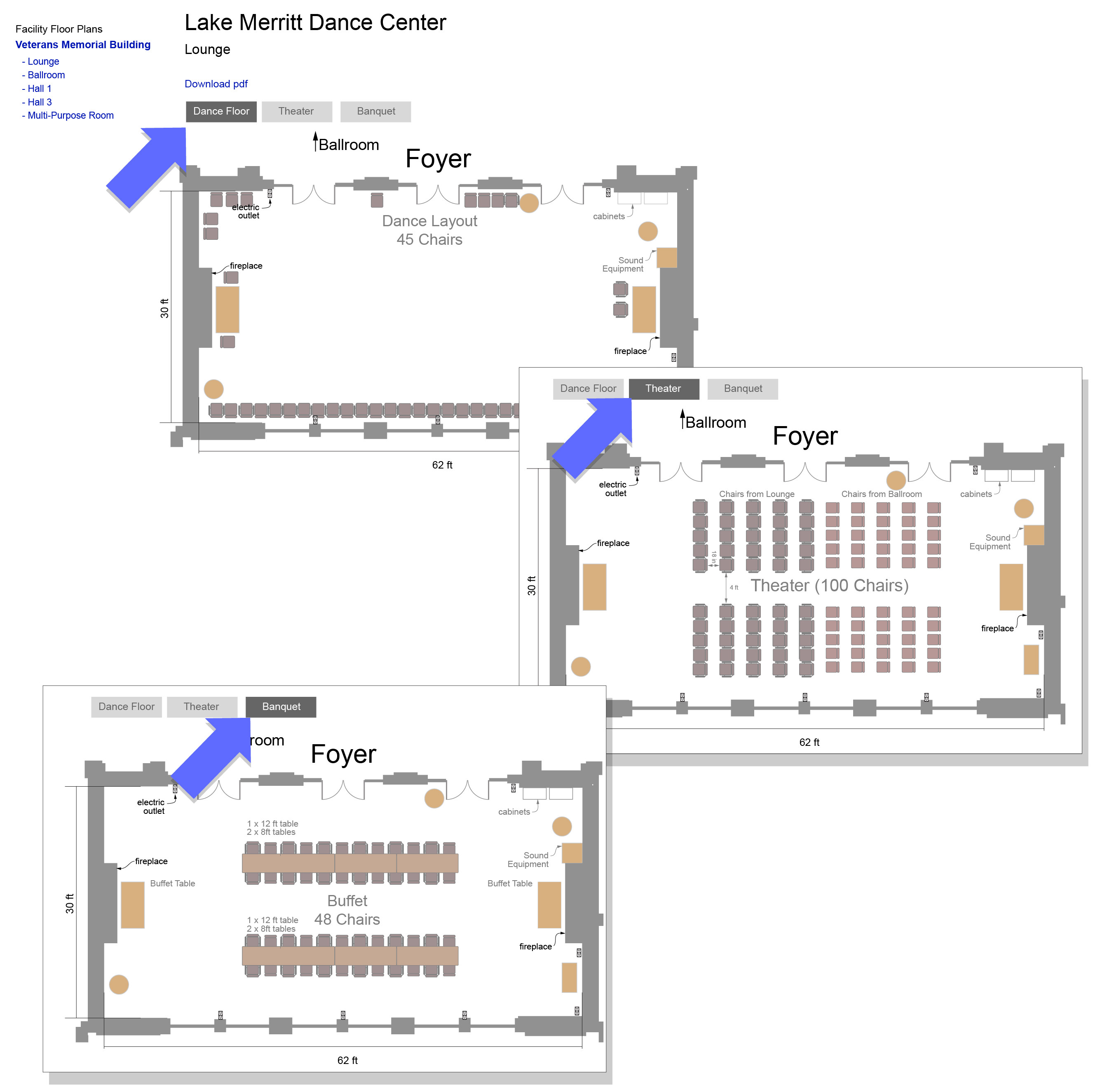
View a 360 Degree Image of a Space
Click on the photo icons within the plans to open 360 degree photos and see the space as if you are standing in it. Using your mouse or keyboard arrows, move the photo to see the room from different vantage points.
If you have a Gear VR, Oculus Rift, HTC Vive, Google Daydream, or any VR device, you will be able to view the 360 photo from your device via the browser. Return to the floor plan by clicking the map in the lower left side of the page. You can then visit another area of the space by clicking a different photo icon.
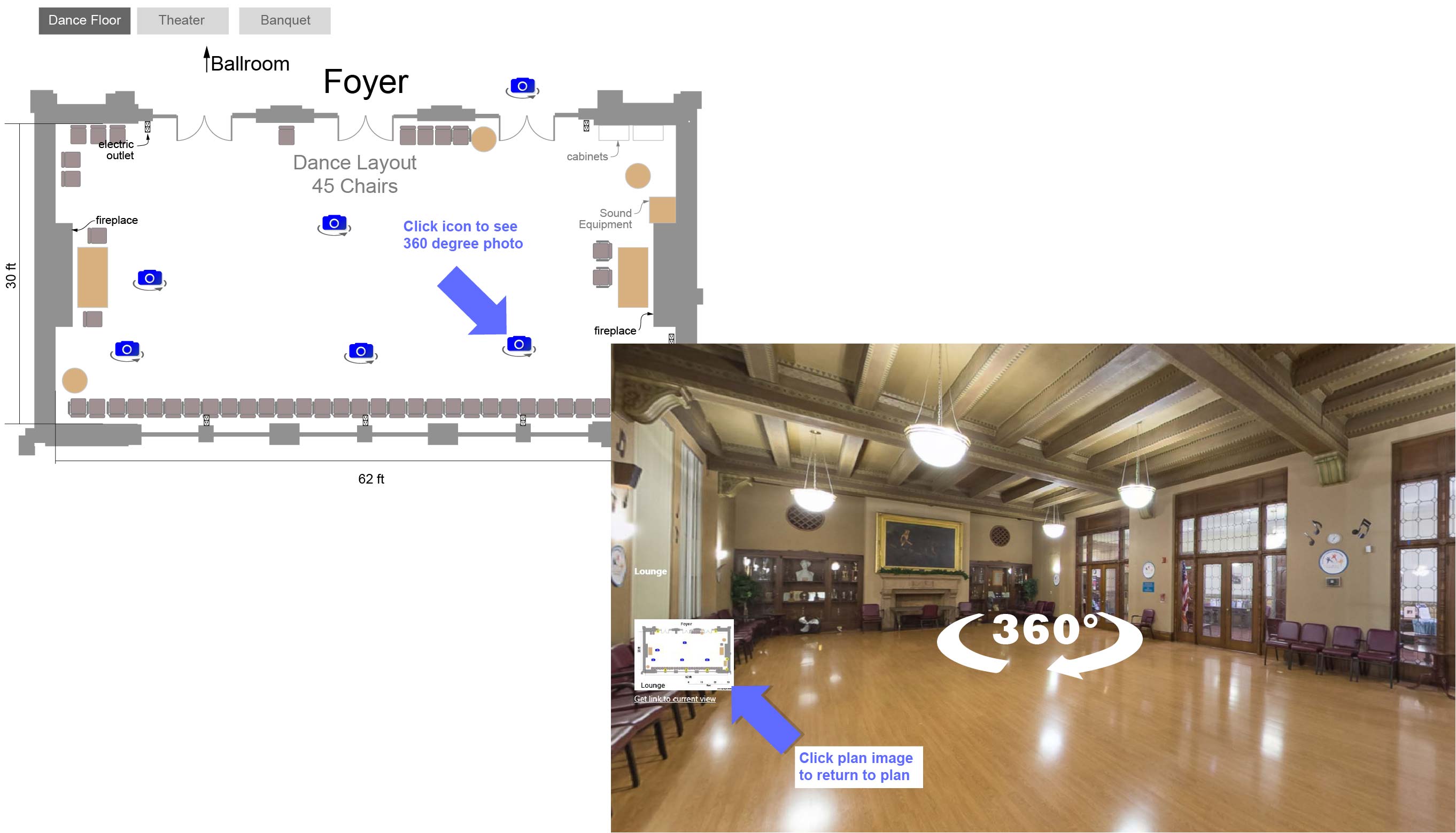
If you want to send a link to a 360 degree panoramic photo that focuses on a specific area, use the mouse wheel to zoom in on a point of interest then click “Get link to current view”.
