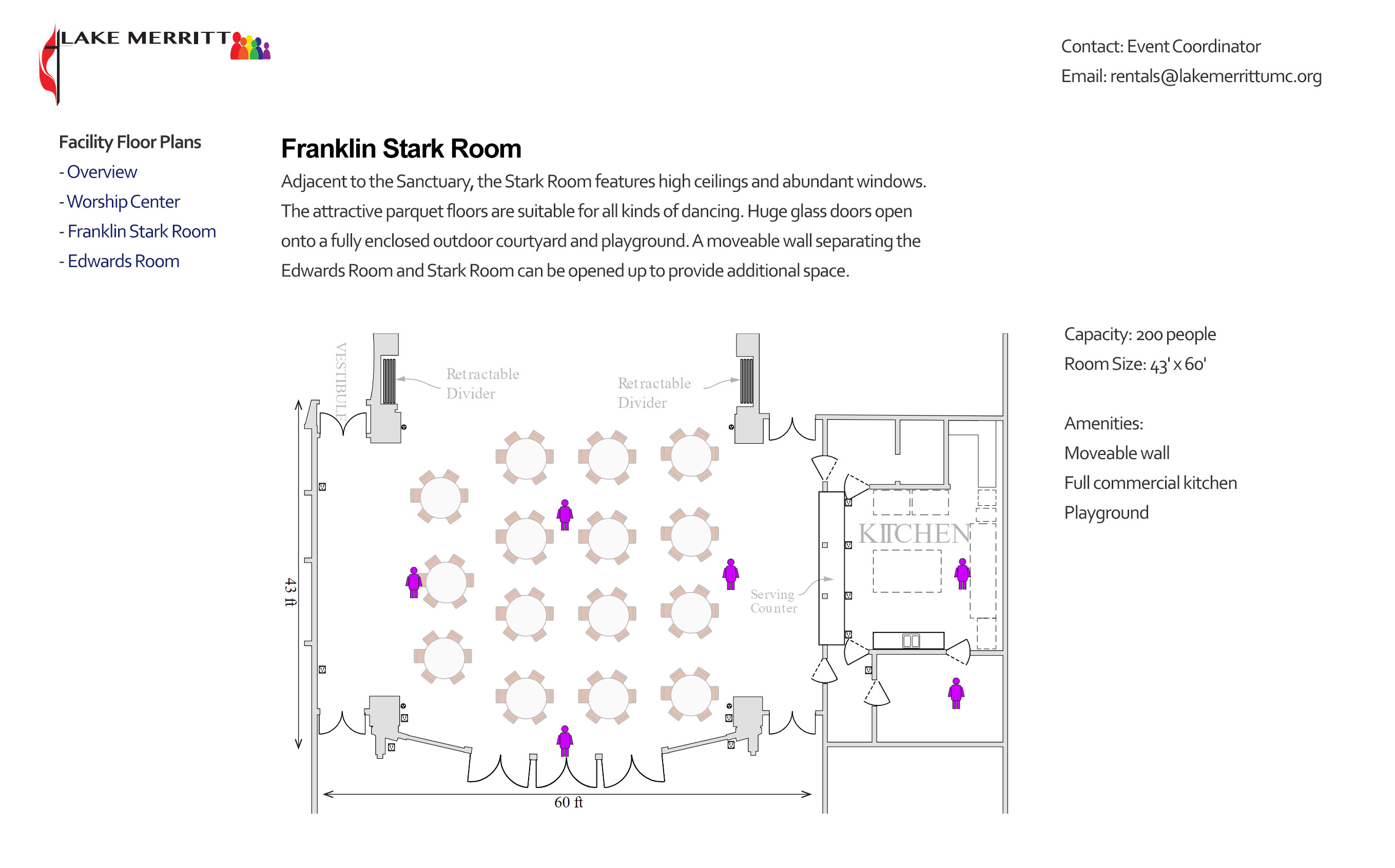What Is a Clickable Floor Plan
Mon, Sep 10, 2018
First the basics: a floor plan is a two-dimensional diagram map of an interior space or room of a building. It can appear on a sheet of paper, similar to a blueprint, or on a web page. The drawn or printed lines that make up the floor plan delineate the walls of the building space. These "walls", the lines, are drawn to a scale that approximates their length in relation to other objects.
For the clickable part, Aiambiq embeds photos into the diagram maps where users can click to view a photo of the room from that position. Clicking on the room map opens the photo. The photos are 360 degrees to create a feeling of actually being in the space.

Why have clickable floor plans?
The benefits of floor plans for different types of businesses depend on the context. For construction projects, builders use floor plans to place walls, windows and doors. Handy workers use them to measure spaces and walls for installation or jobs, such as laying carpet, painting walls and determining how long the work will take. Interior designers use floor plans to layout furniture and decor in a room. Adding 360 photos allows people to visualize how the room will look prior to the work.
Aiambiq creates clickable floor plans for event venues that in turn use the venue maps to pre-qualify prospects and to help event planners make informed decisions. Planners use the floor plans to decide whether a space will meet their needs for their events, as well as to determine:
- the number of people that the space can accommodate,
- how best to configure tables and chairs,
- where caterers will set up,
- where to place decorations,
- where to locate a DJ or speakers and AV equipment based on location of outlets,
- which amenities are available at the event for the event.
The benefits of having clickable floor plans, (or interactive floor plans) to view 360 photos become even more apparent during the coordination phase of an event. Planners use the photos with the floor plans to layout where to place chairs and tables, while trying out different configurations. What's more, the floor plans and photos are useful for coordinating external vendors for activities such as loading in equipment, as well as placing food and decorations. Aspects of the event can be planned in advance without the need for extra trips to the venue.
For the clickable part, Aiambiq embeds photos into the diagram maps where users can click to view a photo of the room from that position. Clicking on the room map opens the photo. The photos are 360 degrees to create a feeling of actually being in the space.

Why have clickable floor plans?
The benefits of floor plans for different types of businesses depend on the context. For construction projects, builders use floor plans to place walls, windows and doors. Handy workers use them to measure spaces and walls for installation or jobs, such as laying carpet, painting walls and determining how long the work will take. Interior designers use floor plans to layout furniture and decor in a room. Adding 360 photos allows people to visualize how the room will look prior to the work.
Aiambiq creates clickable floor plans for event venues that in turn use the venue maps to pre-qualify prospects and to help event planners make informed decisions. Planners use the floor plans to decide whether a space will meet their needs for their events, as well as to determine:
- the number of people that the space can accommodate,
- how best to configure tables and chairs,
- where caterers will set up,
- where to place decorations,
- where to locate a DJ or speakers and AV equipment based on location of outlets,
- which amenities are available at the event for the event.
The benefits of having clickable floor plans, (or interactive floor plans) to view 360 photos become even more apparent during the coordination phase of an event. Planners use the photos with the floor plans to layout where to place chairs and tables, while trying out different configurations. What's more, the floor plans and photos are useful for coordinating external vendors for activities such as loading in equipment, as well as placing food and decorations. Aspects of the event can be planned in advance without the need for extra trips to the venue.