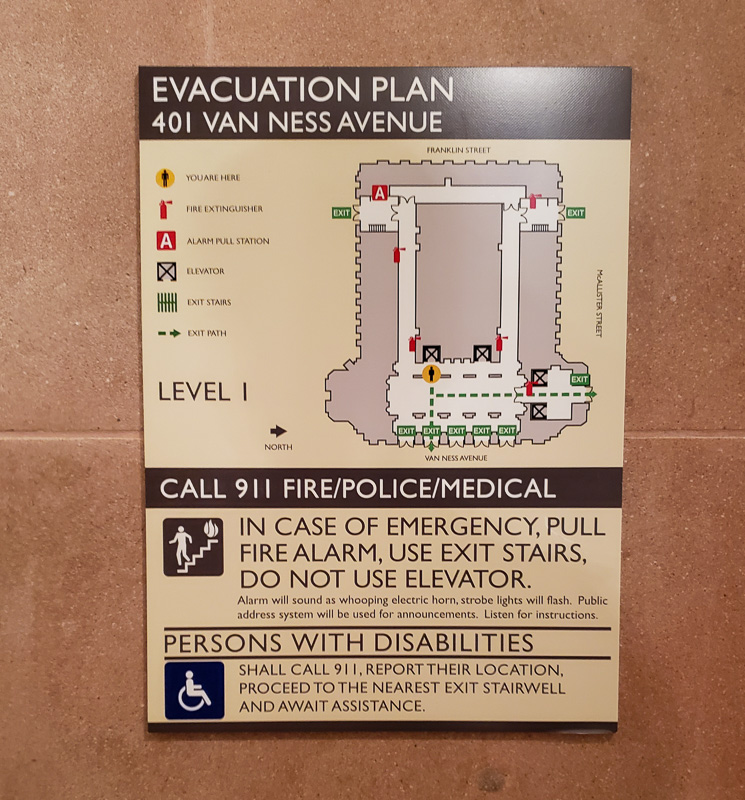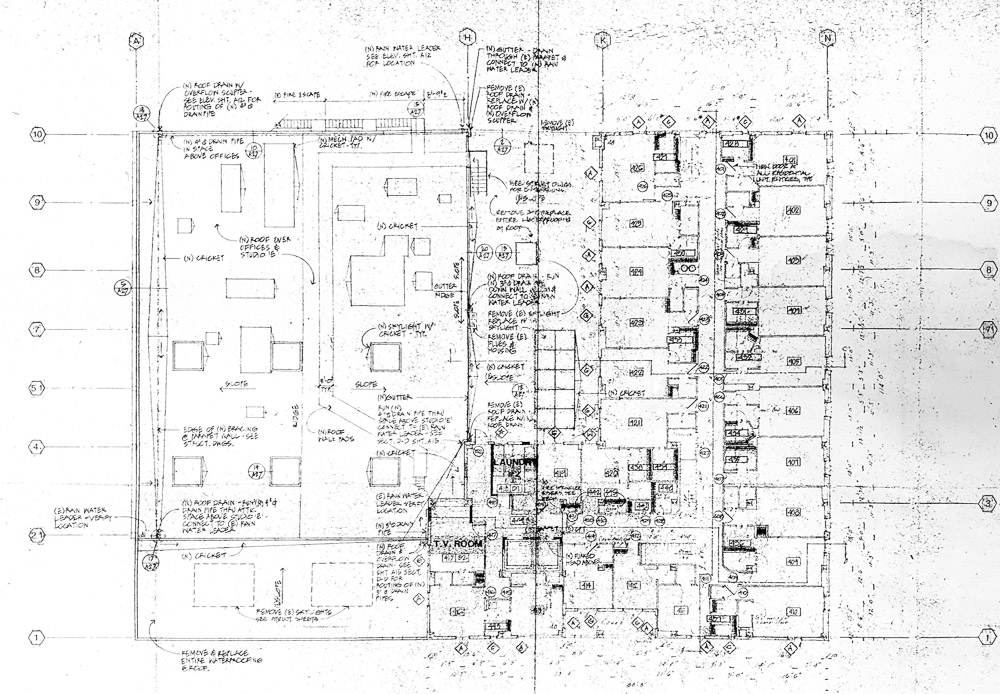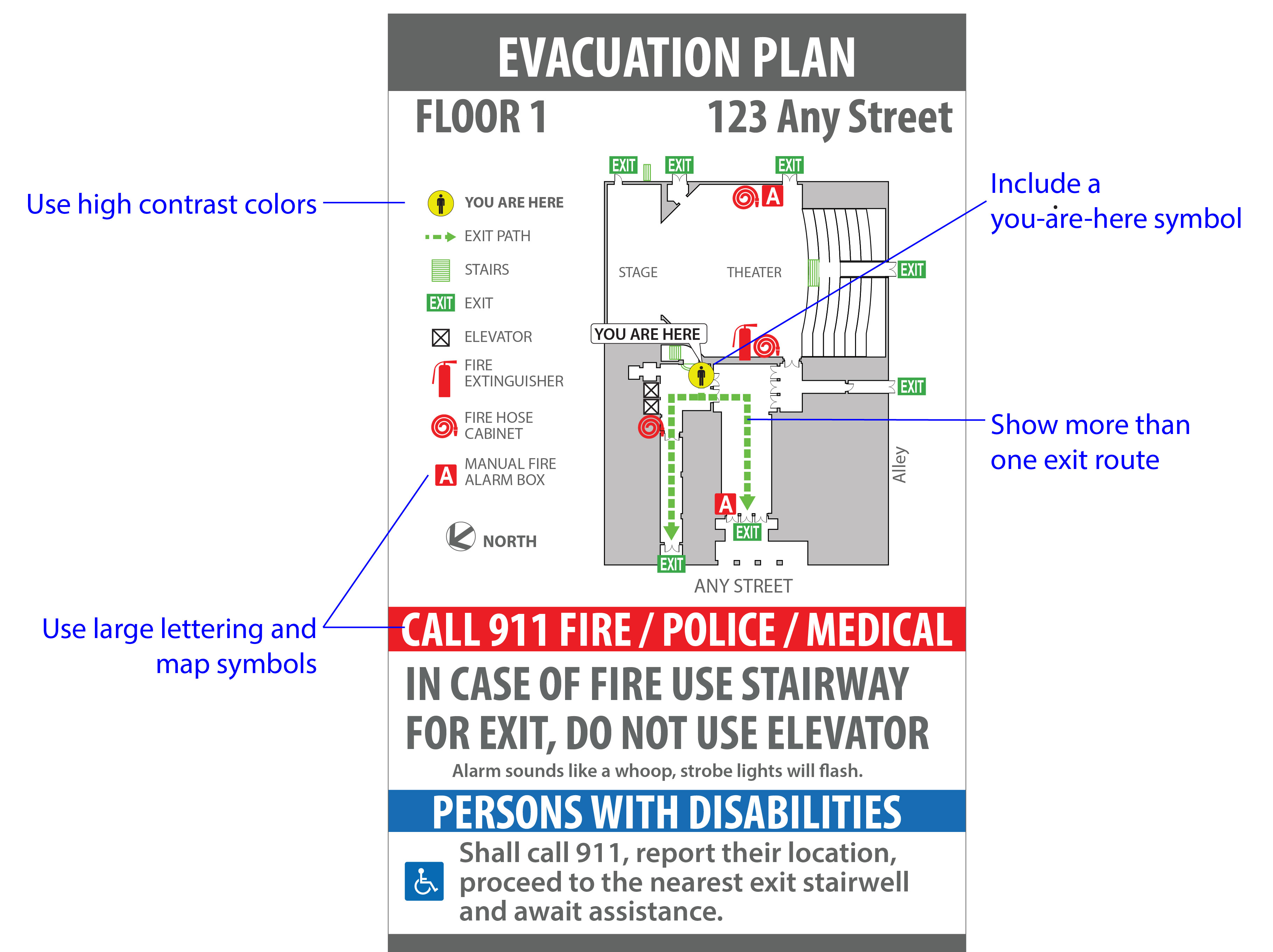Creating Building Evacuating Plans
Thu, Jul 16, 2020
Well-designed building evacuation plans can save lives. They are building maps that provide critical life/safety information such as:
- what to do in different types of emergencies,
- how to exit a building during a fire,
- alternative escape routes if a route is blocked,
- location of fire alarm pull stations and fire extinguishers
Many municipalities require evacuation plans for offices, schools, hotels, high-rises, and other types of buildings. We put together an overview of how evacuation plans are created to help you understand what to look for when hiring a consultant to create plans for your building.

Understand Local Regulations
Before hiring a consultant check if your local municipality has requirements for evacuation plans. Some cities like San Francisco and Oakland provide instructions on what information must be included as well as the format, sign size, sign placement, review procedures etc. Be sure to hire a consultant who understands the requirements in your area.
Obtain Building Plans
The first thing a consultant will ask for are building plans. Most building owners should have a copy. It may also be possible to get plans from your local departments of building inspection.
Older building plans are often outdated due to remodels. Even plans of new buildings can be inaccurate so check if the plans match to the current condition of the building. A good consultant will want to inspect your building to verify the plans. They may also need to map life safety features such as fire extinguishers and alarm pull stations which can be missing on architectural plans.
If you cannot get up-to-date plans some consultants, like Aiambiq, can map and measure your building to make fresh plans. If the consultant does not offer that service, you can hire an architect or engineer to create floor plans. Evacuation plans do not need as much detail as architectural plans so should be cheaper.

Create Evacuation Plans
The consultant will draft simplified base plans for each floor. The most important things to show are passageways, exits, stairs and elevators. The base diagrams should be kept simple, so they are easy to read and understand. Visual clutter should be reduced by graying out enclosed spaces that are not part of an exit route, using bold strokes, contrasting colors and be large enough to be read by people with low vision.
Next the consultant will determine where evacuation plans need to be placed in the building. Common places to place evacuation plans are exit stairwells, elevator lobbies, hallways, building exits and other locations. Hotels even include exit plans in each room. The consultant then creates evacuation plans tailored to each location showing a you-are-here symbol oriented to the position of the viewer, plotting the primary exit route and at least one alternate exit route. The plans also include, emergency contract information, location of fire alarm pull stations, fire extinguishers, instructions for people with disabilities and warnings such not to use elevators in case of fire.

Submitting Evacuation Plans for Approval
Some local agencies require a formal submittal for review of the evacuation plans, the building floor plans and a map showing where the evacuation plans will be placed. An on-site inspection may also be required.
Interactive Building Maps Help
Interactive building maps are a useful tool for creating and reviewing evacuation plans. The interactive maps can be used as a base for the evacuation plans, as an orientation map to show where plans are to be placed and the 360 degree photographs are a convenient way to check the accuracy of a plan while saving significant time and money.
Conclusion
Be aware of local requirements for building evacuation plans before hiring a consultant. If you are having trouble finding the requirements, contact your local fire department or city building inspection department for help. Be sure your consultant is familiar with creating evacuation plans for your area. At the end of the day always check the plans to make sure they are easy to understand and accurately show people how to get out of your building in an emergency.