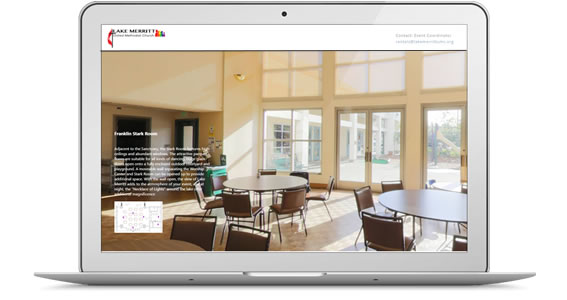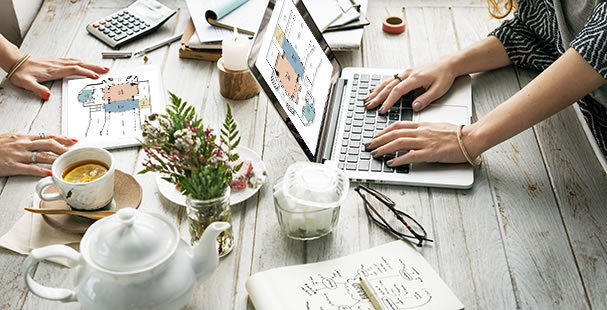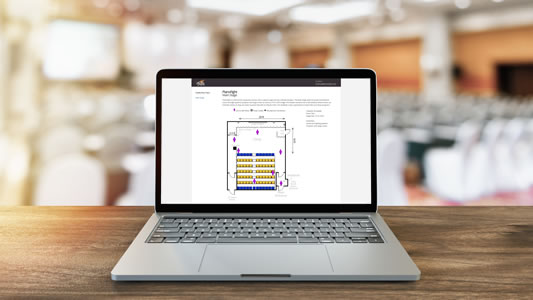Venue Floor Plans and Virtual Walkthroughs
Win More Business for Your Venue
We map out your venue to create a interactive floor plans.
We schedule a visit to map spaces and furniture layouts. Using this data we create beautiful, easy-to-understand floor plans of your venue that you can use to present to event planners
We photograph your space to create 360 degree images.
Communicate the best your venue has to offer in a personal and intuitive way through 360 photos and virtual reality. The 360 photos are integrated into the floor plans.
We create web pages to host your floor plans and photos.
With a simple link or embed tools, your interactive floor plans can be seamlessly integrated into your website. You'll also have the ability to add the floor plans to your printed marketing materials.
Read more about how it works
A Simple Tool for Event Managers
Make booking your venue faster and easier
Event venue foorplans and 360 photos help planners understand the layout of your space and placement of amenities and furniture while they are making event decisions. Links to 360 photos are integrated directly into the floor plan so event planners can click on a spot to see how the space looks from that position.
Pre-sell your space before planners walk in the door
Floor plans and 360 photos simplify the process for planners and help to qualify prospects. So they are already familiar with your space before they set up an appointment with you, saving their time and yours.

Give planners the tools to visualize events on the go
Planners can virtually visit, and revisit, the venue online, multiple times, without the need for an appointment or time consuming commute. 360 walkthroughs allow planners to visualize how it feels to be in your space. It's also VR-enabled for Gear VR or Oculus users for true immersion.

Provide seamless access on your website
We create web pages with the floor plans and photos to which you can easily link from your website or embed into your website. The pages will be customized to match your existing website to provide a seamless experience for your website visitors.

Showcase your venue
Connect with us to discuss
how we can help you show off your event space:
Learn More